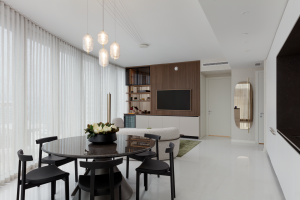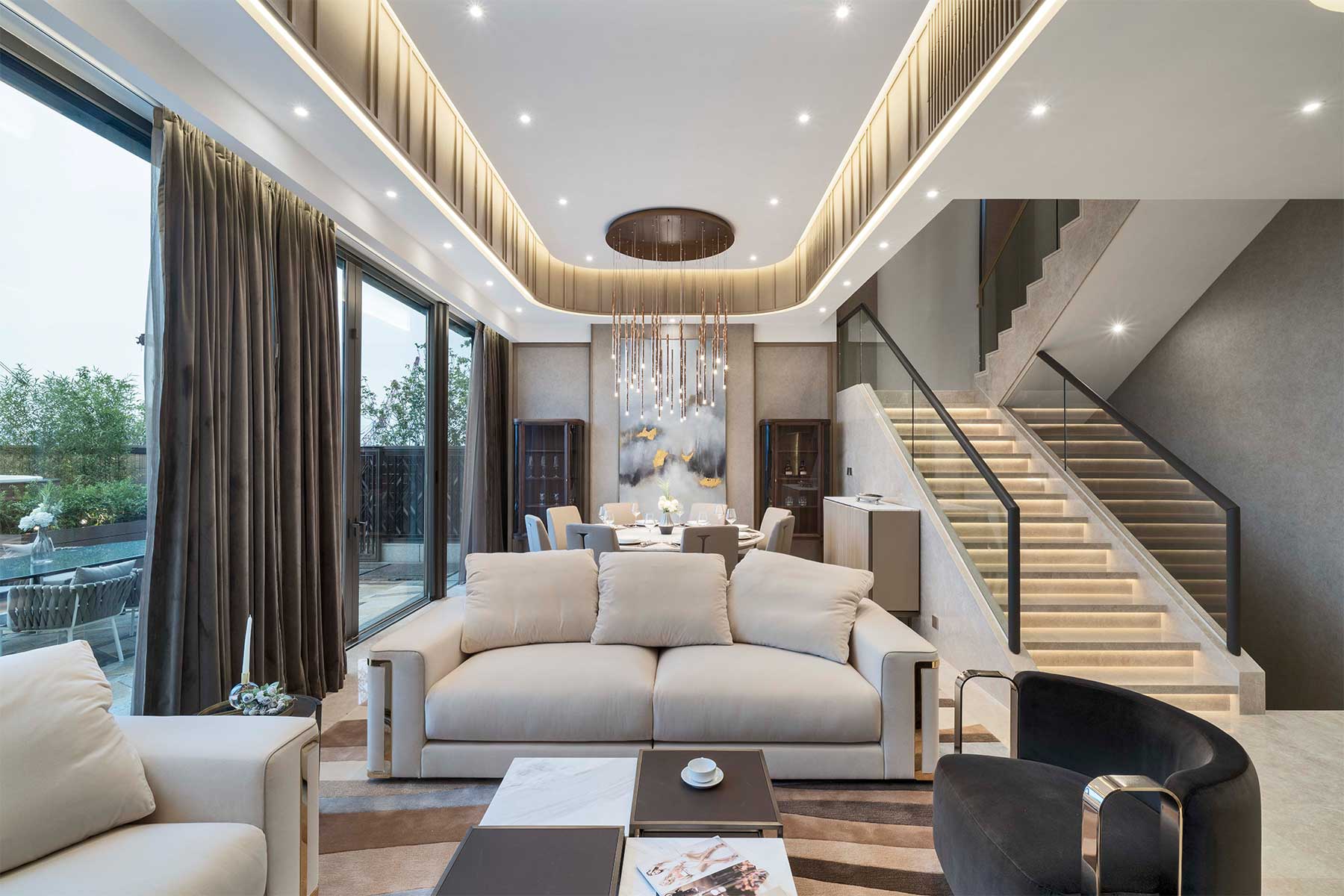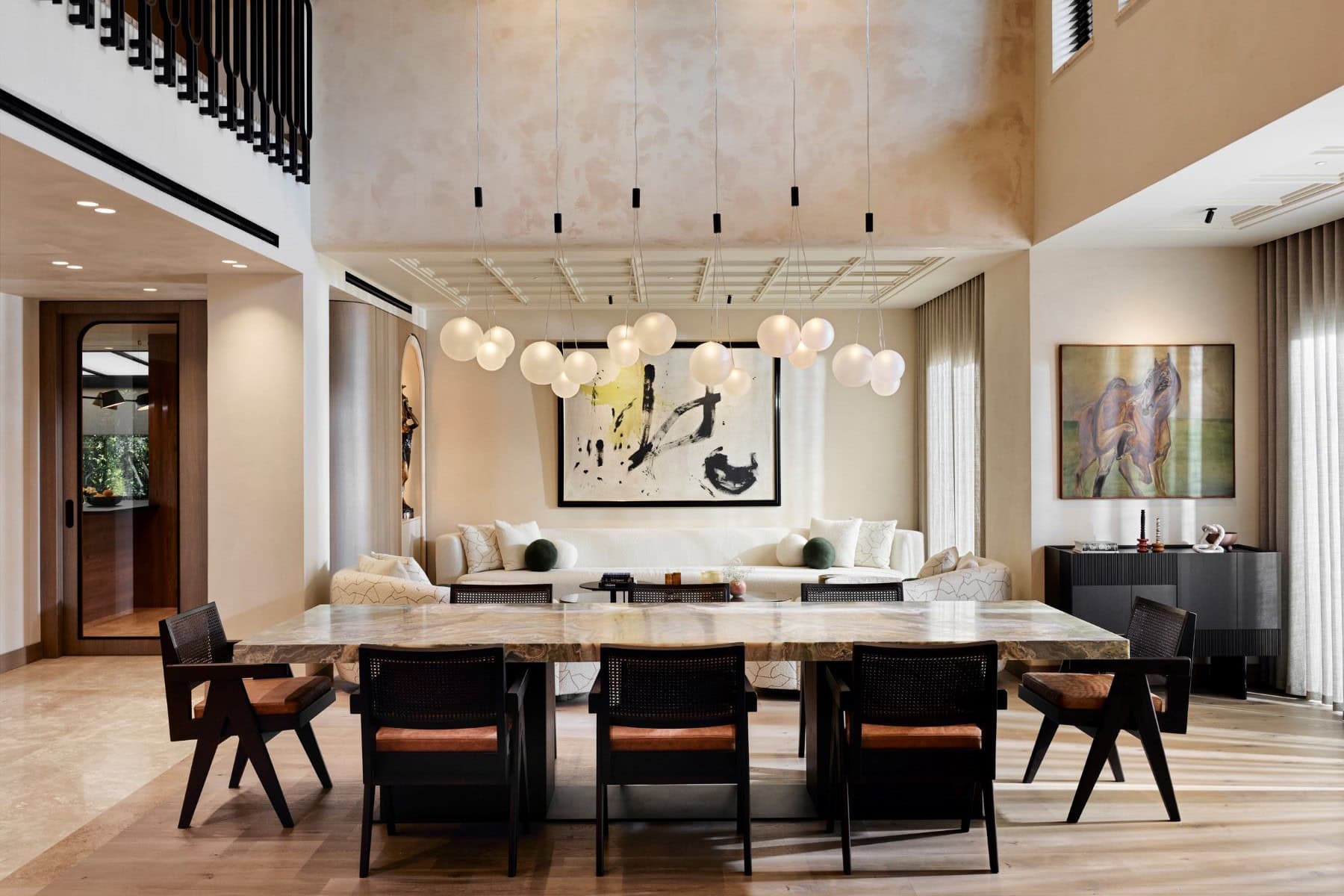
Araz House
Elegantemente situata a Kemerburgaz, una città vicina alle foreste settentrionali di Istanbul, Araz House è un progetto di ristrutturazione di una casa privata per una giovane coppia e il loro bambino. Lo spazio abitativo è stato interamente riprogettato per rispondere alle necessità odierne e il nuovo interior offre un approccio architettonico sofisticato. Sviluppata su quattro piani, i livelli superiori della casa ospitano spazi privati, mentre il piano terra è il cuore della casa. Il primo piano si affaccia sulla zona living sottostante dove scorre la vita di tutti i giorni. La cucina, dove gli abitanti trascorrono più tempo, ora sfuma i confini tra interno ed esterno, creando un’atmosfera calda. La palette di colori e le ricche texture dei materiali accuratamente selezionati rendono lo spazio abitativo calmo e accogliente.
Tipologia
Residenziale
Luogo
Kemerburgaz, Istanbul, Turkey
Progetto
Pimodek Architecture
Fotografia
Ph. İbrahim Özbunar
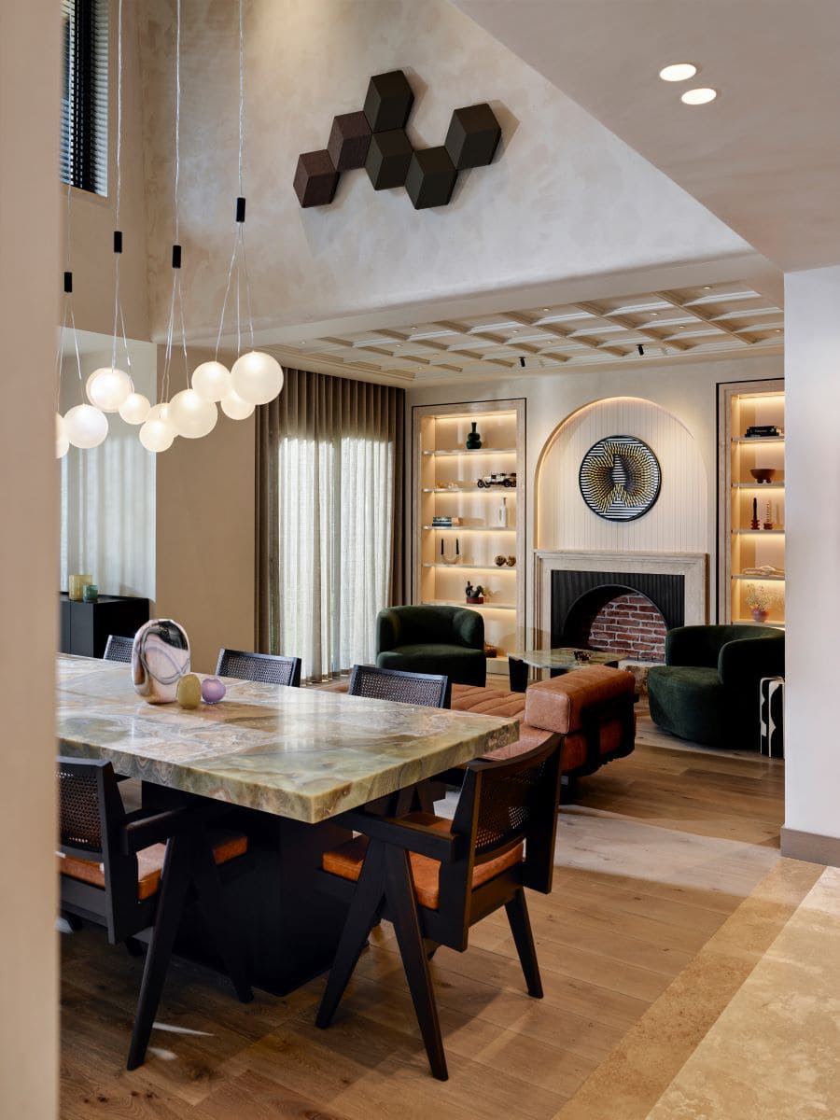
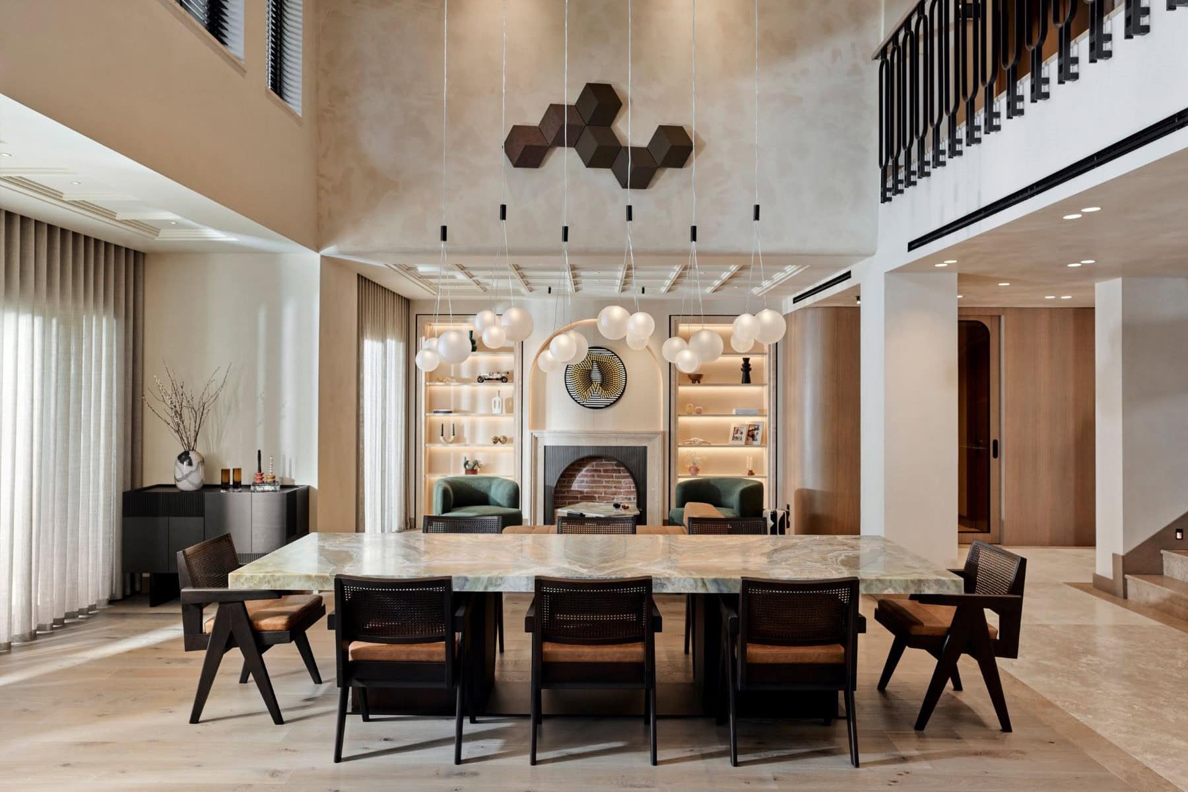
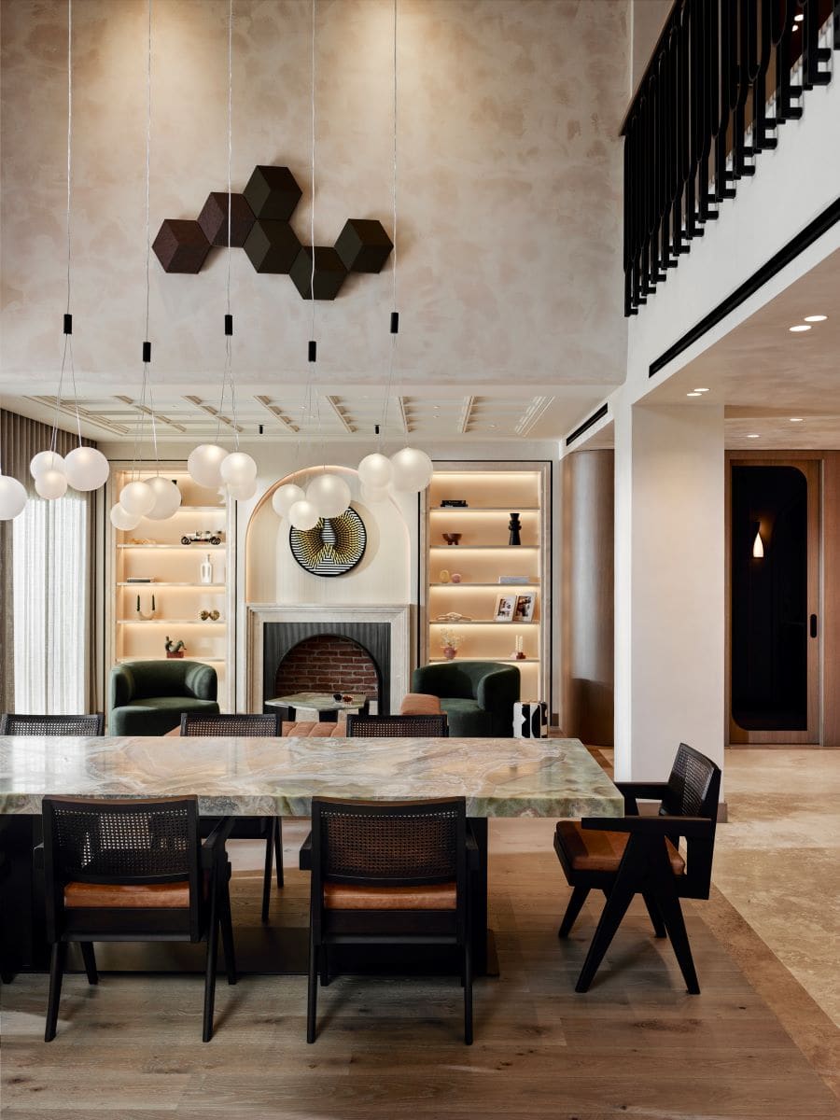

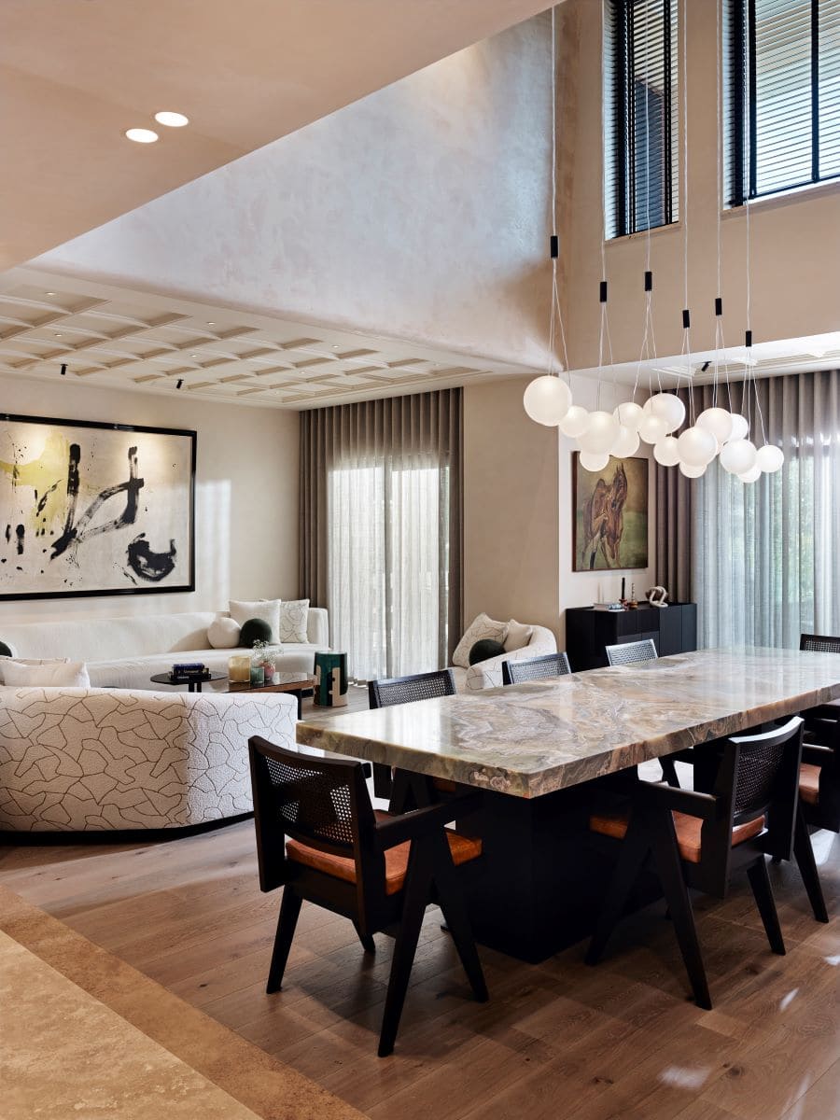
Inserisci i prodotti Lodes nel tuo prossimo progetto
Potrebbe interessarti
Residenziale




